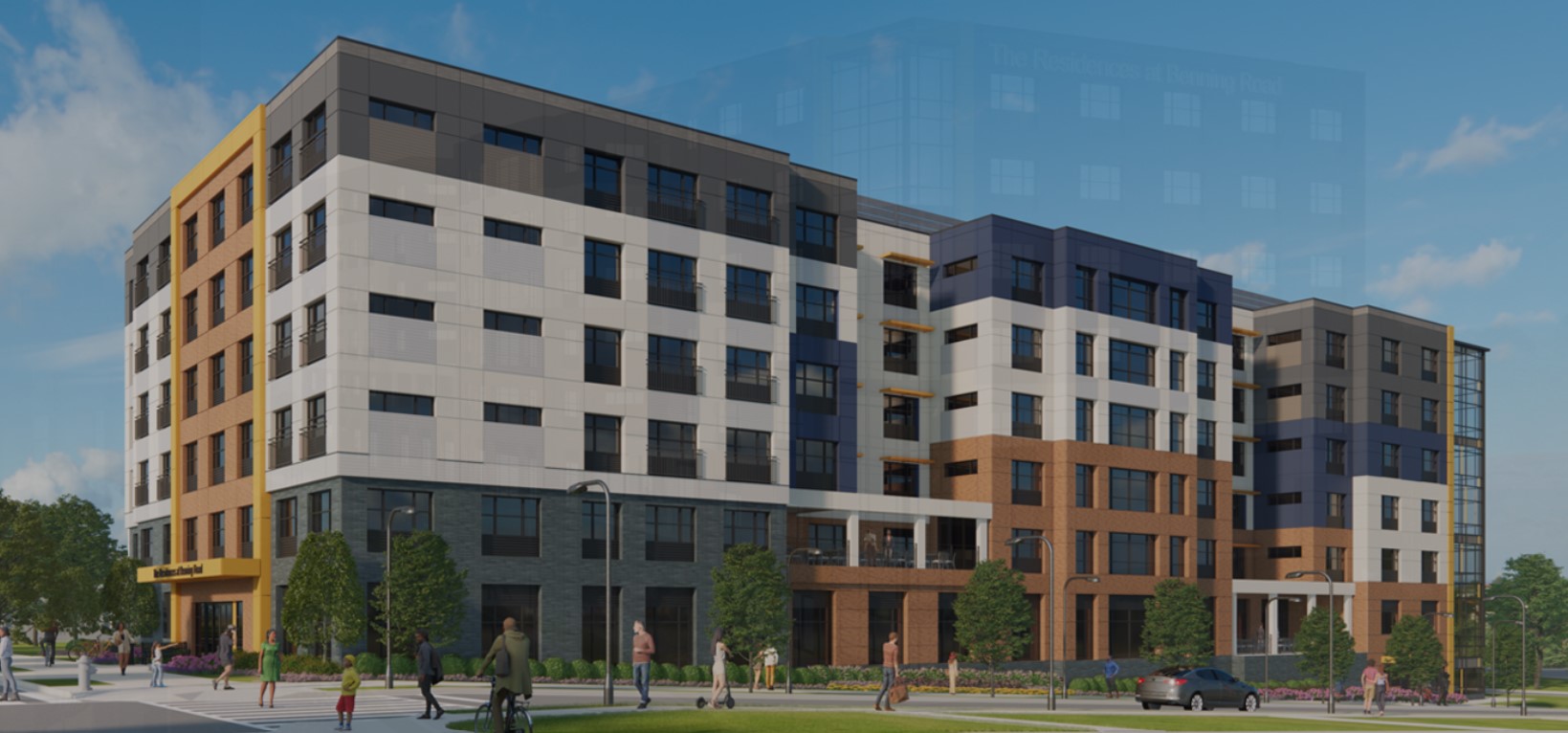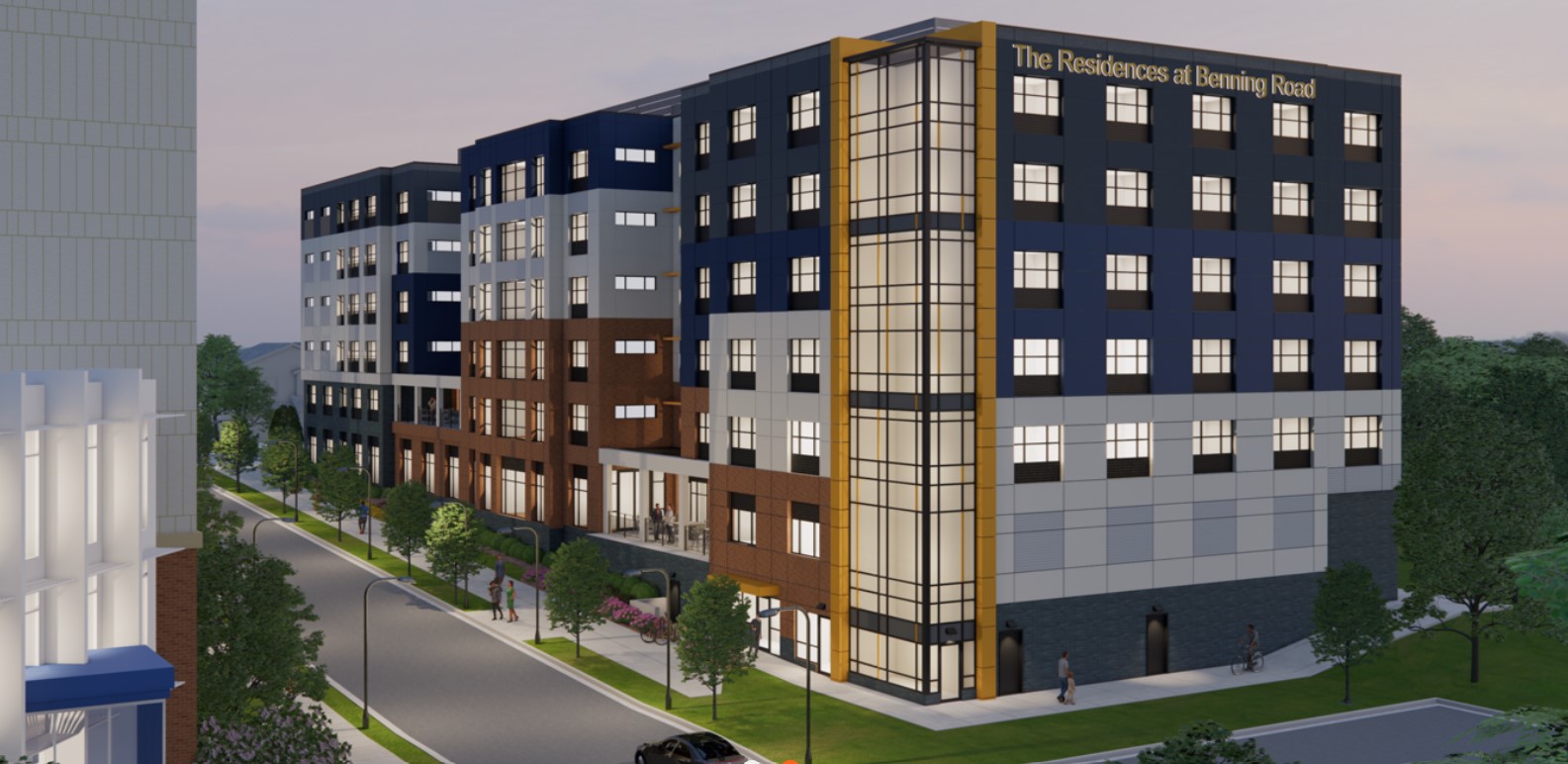Residence at Benning Road
Residence at Benning Road
5,650 Cubic Yards
This project has an enclosed garage that is located on the back the building. The structural of the basement and the first level is a cast-in-place concrete “podium” with the upper five floors constructed with cold-rolled steel bearing walls and Epicore MSR Slab System. The building consists of six stories of 137,000 sq/ft assisted living facility.
General Contractor: Whiting-Turner Contracting Company
Architect: e4h
Structural Engineer: Robert Silman Associates
Owner: Gragg Cardona and Partners





