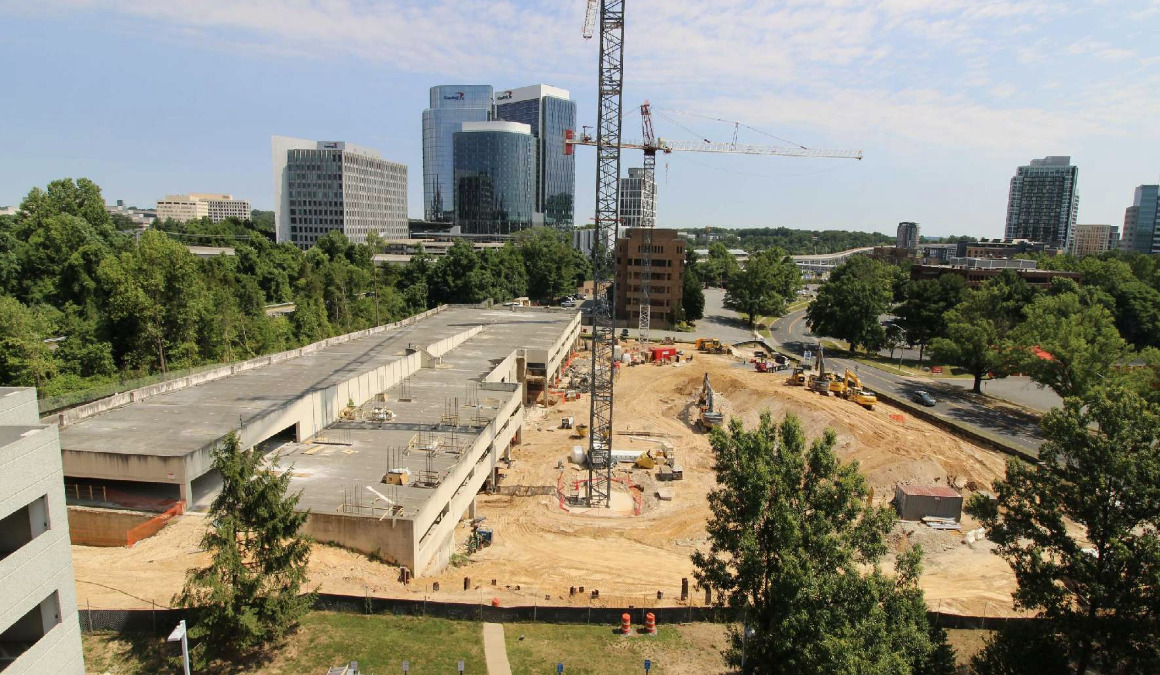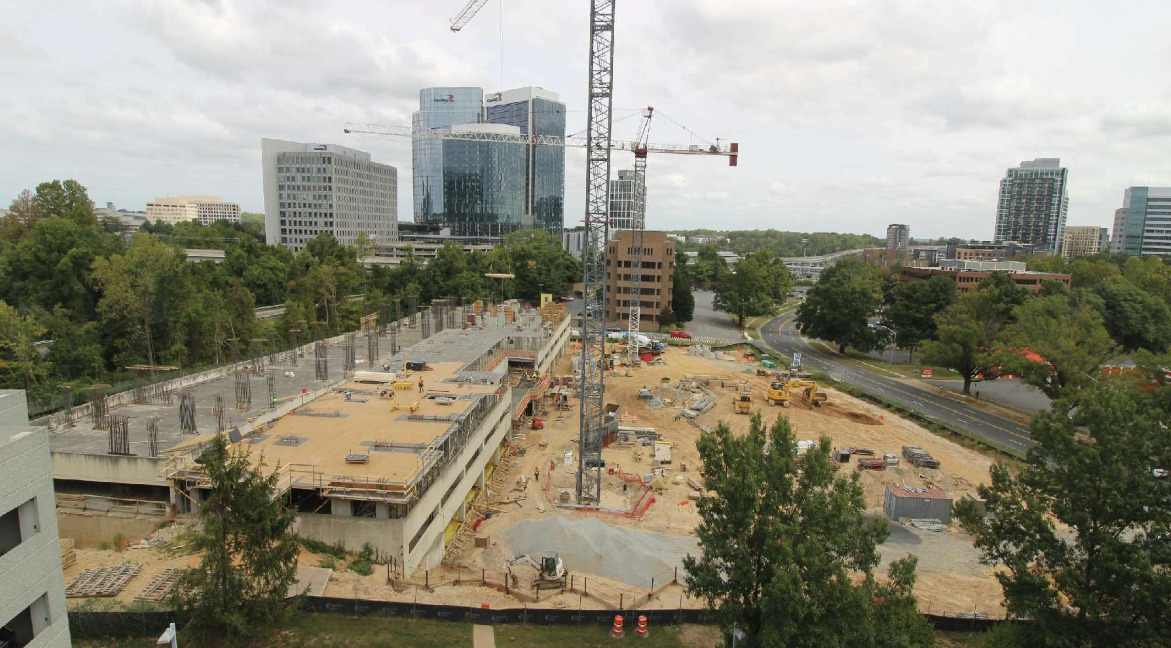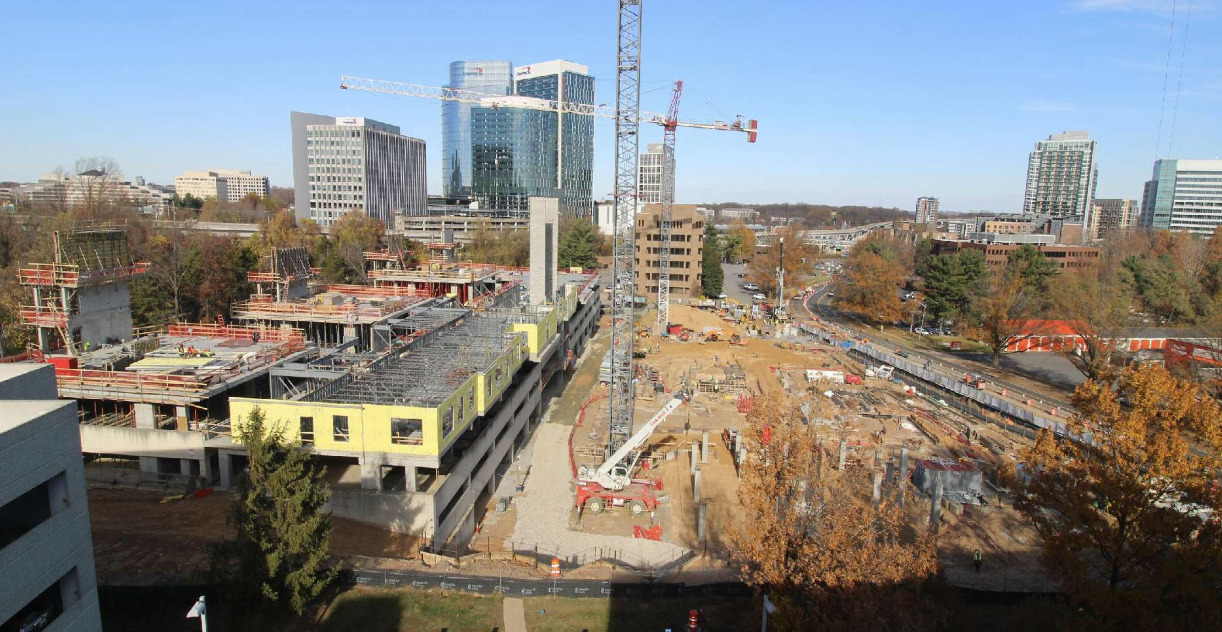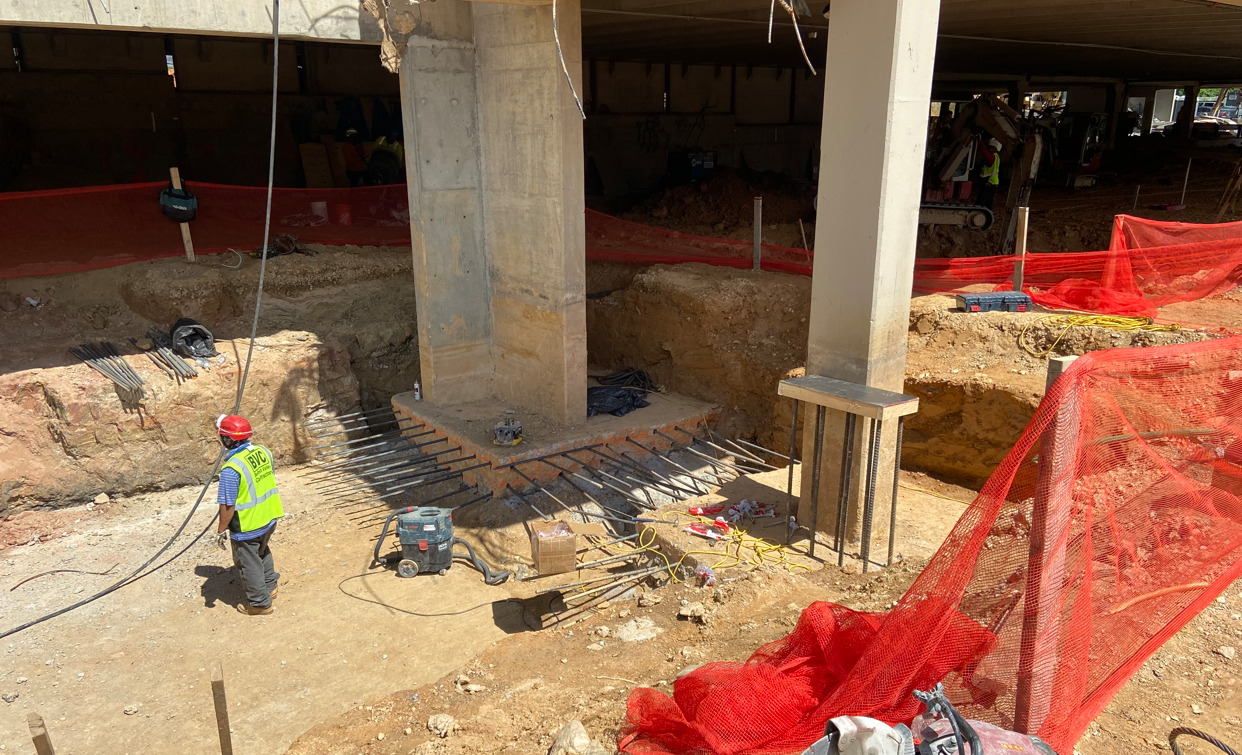SOMOS Phase A & B
15,692 Cubic Yards
SOMOS Phase A & B is a SCG Development project with the General Contractor James G. Davis Construction Corporation managing the construction process along with design by Davis Carter Scott Architecture and SK&A Structural Engineering. Scope of Work included removal and demolition of an abandoned six-story office building and reuse of the existing 4 level parking garage to create a mix of affordable studio, one-bedroom, two-bedroom, and three-bedroom affordable apartments. A total of 456 units combined between the two Phases. The project has received substantial financial support from Virginia Housing, Amazon, Fairfax County, and the Fairfax County Redevelopment and Housing Authority, along with a contribution of tax credit equity from Stratford Capital Group. Belfast Valley Contractors has the structural concrete scope of work totaling 15,692 CY of concrete. The building design includes 56,852 SF of elevated structural slabs and 441,670 SF of Hambro slabs. Concrete began on Phase A in May of 2024 and is constructed through and above the existing Parking Garage and during construction has conducted continuous coordination with the General Contractor and Design Team to integrate the new structures with the existing foundations and vertical elements. Concrete began on Phase B in October of 2024 and is constructed in the footprint of the demolished 6 story office building. Belfast Valley Contractors projects to complete our concrete scope of work for Phase A in April of 2025 and Phase B in June of 2025.
General Contractor: Davison Construction
Architect: Davis, Carter, Scott Ltd
Structural Engineer: SK&A Structural Engineers
Owner: Fairfax County Redevelopment and House Authority (FCRHA)




