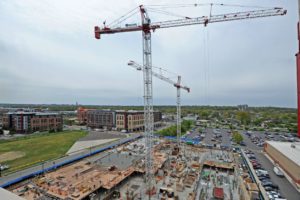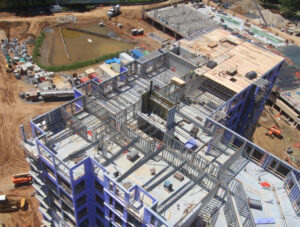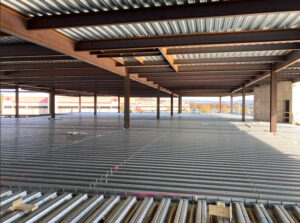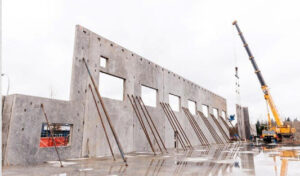Services
BVC Services Overview
At Belfast Valley Contractors, we are committed to providing exemplary commercial concrete services combined with world-class craftsmanship. We approach each project with the same spirit, philosophy and dedication to quality and safety regardless of its size or scope of work. In addition to offering the best in commercial concrete services, we understand that the successful completion of any project depends on our ability to provide the “service” of effective communication, organization and time-management on a daily basis.

Concrete Frames
A reinforced concrete frame is a load-bearing skeletal or framing structure composed of concrete which is poured wet on the site then dried during construction, using steel reinforcing bars (rebar) to add tensile strength. Buildings of this type have structural systems consisting of a framework of reinforced concrete columns, beams, and girders. It is a very common framework material for medium and large structures. Concrete is a hard aggregate substance made from cement, lime, crushed rock or sand, water, and other ingredients.
Concrete performs exceptionally well under compression but not well under tension, so almost all concrete used in building frameworks is reinforced with steel bars (rebar).
Reinforced concrete is the most common material used in high-rise buildings in most parts of the world, especially residential high-rises. It is also very common in other large buildings and structures.
This type of frame material is limited to constructions where the concrete arrives on the site wet, and dries inside the formwork during the building process.

Hambro®
The Hambro® Floor System combines composite joists with poured concrete, developing a hybrid concrete / steel T-beam running in one direction and an integrated, continuous slab in the opposite direction. The system utilizes reusable Rollbars® and plywood forms
The concrete slab is reinforced with welded wire mesh at the required locations and behaves structurally as a continuous one-way reinforced concrete slab.
The rigid plywood sheets and Rollbars, when locked into the top chord section, not only act as simple forms for placing concrete, but provide the essential lateral and torsional stability to the entire floor system during the concreting stage.
The interaction between the concrete slab and Hambro® joist begins to occur once the wet concrete begins to set. The necessary composite interaction for construction loads is achieved once the concrete strength, f’c reaches 500 psi (3.5 MPa). This will usually occur within 24 hours.

Steel Frames
Refers to a building technique with a “skeleton (http://en.wikipedia.org/wiki/Skeleton) frame” of vertical steel columns and horizontal I-beams , constructed in a rectangular grid to support the floors, roof and walls of a building which are all attached to the frame. The development of this technique made the construction of the skyscraper (http://en.wikipedia.org/wiki/Skyscraper) possible. Wide sheets of steel deck can be used to cover the top of the steel frame as a “form” or corrugated mold, these “forms or molds are then filled with reinforcing and concrete to create structural floors within the frame. Regarding our scope of work for these types of buildings, in addition to the floors(including the slab on grade), we supply the reinforced cast in place foundation systems that support the skeleton frame.

Tilt-Up Construction
Tilt-up construction requires significant organization and collaboration on the building site. The chronological steps that need to be taken for a tilt-up project are: site evaluation, engineering, footings and floor slabs, forming tilt-up panels, steel placement, embeds and inserts, concrete placement, panel erection and panel finishing. Once the pad (casting surface or floor slab) has cured, forms (http://en.wikipedia.org/wiki/Forms) are built on top. Dimensional lumber, a high quality plywood or fiber board that has at least one smooth face is typically used, although aluminum or steel forms are also common. Carpenters (http://en.wikipedia.org/wiki/Carpenter) work from engineered drawings designed for each panel or element to construct on site. They incorporate all door and window openings, as well as architectural features and other desired shapes that can be molded into the concrete. Studs (http://en.wikipedia.org/wiki/Wall_stud), gussets and attachment plates are located within the form for embedding in the concrete. The forms are usually anchored to the casting surface with masonry nails or otherwise adhered to prevent damage to the floor slab.[7] (http://en.wikipedia.org/wiki/Tilt_up#cite_note-7)
Next, a chemically reactive bondbreaker is sprayed on the form’s surfaces to prevent the cast concrete from bonding with the slab. This allows the cast element to separate from the casting surface once it has cured. This is a critical step, as improper chemical selection or application will prevent the lifting of the panels, and will entail costly demolition and rework.
A rebar (http://en.wikipedia.org/wiki/Rebar) grid is constructed inside the forms, after the form release is applied, spaced off the casting surface the desired distance with plastic “chairs”. The rebar size and spacing is generally specified by the engineer of record.[8] (http://en.wikipedia.org/wiki/Tilt_up#cite_note-8)
Concrete is then poured, filling the desired thickness and surrounding all steel inserts, embedded features and rebar. The forms are removed when the concrete is cured; rigging is attached and a crane tilts the panel or lifts the element into place. In circumstances when space is at a premium, concrete elements can be cast one on top of the other, or stack cast. Quite often a separate casting pad is poured for this purpose and is removed when the panels are erected.[9] (http://en.wikipedia.org/wiki/Tilt_up#cite_note-9)
Cranes are used to tilt the concrete elements from the casting slab to a vertical position. The slabs are then most often set onto a foundation and secured with braces until the structural steel and the roof diaphragm is in place.
